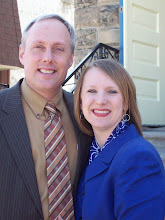This is what an area in our basement looked 13 days ago (on October 10th)....
This area would eventually become our office area. The doorway at the end is to a washroom.
Furnace Room
The chest freezer will go here...
Looking from the office towards AJ's room
Livingroom
Hallway to bedrooms/laundry room/washroom
Another view of livingroom
Kitchen - there is now a corner cupboard that we had built.
AJ cutting tile for the den in the basement
The downstairs washroom. I LOVE it - I think the black and white is just gorgeous. Jeff picked everything out and did a fantastic job.
You can see the office is set up, but is being used as a workroom right now.
Furnace Room/Off season clothing storage
The Den - the TV for video games/DVD's will be in this room,
along with bookcases and some seating.


























